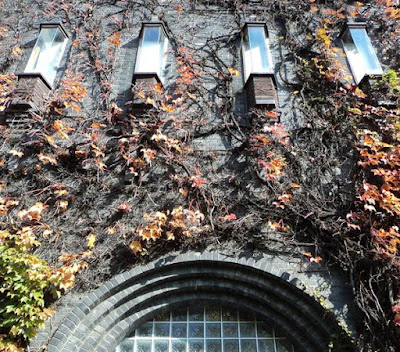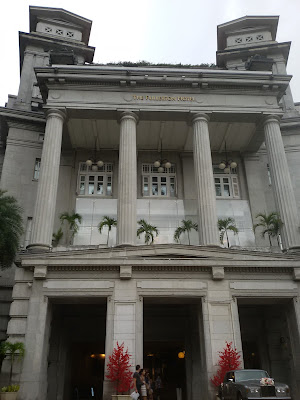Seoul's Autumn neuro-architectour (beginning part)
 |
| Lamps attached to Arario's exterior wall in Seoul, South Korea (2017), courtesy of Nilufar |
 |
| One of Arario's façade side in Seoul, South Korea (2017), courtesy of Nilufar |
 |
| Arario's yellow exit door in Seoul, South Korea (2017), courtesy of Nilufar |
 |
| The elegant Autumn's red maple leave under the sun in Nami Island, South Korea (2017), courtesy of Nilufar |
South Korea's ambitious projects, non-ordinary buildings and beautiful city designs drew my attention where unique stories of modernism or art deco picked up my interest to discover. Just bear in mind, I am not an architect neither an architecture scholar who finds the joy of using strange archi words. I simply considered that a broad range of traditional and modern buildings was worth exploring. For the beginning, this non-architect traveler enjoyed Seoul's sole-discovered archi-tour.
The importance of me carefully selected building façades when having my delicate Autumn promenade emphasized not only spotting feel-good aesthetics but also guaranteeing me out of depression and chronic anxiety. I chose Arario Museum as my the first site to start my architecture tour session.
 |
| Arario's exterior in Seoul, South Korea (2017), courtesy of Nilufar |
 |
| Arario's entrance door to the museum in Seoul, South Korea (2017), courtesy of Nilufar |
 |
| One side of Arario's entrance door to the museum in Seoul, South Korea (2017), courtesy of Nilufar |
The remodeled building initially designed by the celebrated contemporary architect Kim Swoo-geun overlooked Changgyeong Palace. It added a hanok and a five-storey glass annexe as a mean to expand its business value in form of cafés and restaurants.
 |
| Additional five-storey glass building at Arario in Seoul, South Korea (2017), courtesy of Nilufar |
 |
| Additional hanok at Arario in Seoul, South Korea (2017), courtesy of Nilufar |
The first-phase construction of the building was finished in 1971 and the second-phase construction was completed in 1977. The 1970's period was characterized by humanistic design, meticulous attention to human scale, tactility, irregular forms and rhythm of space, kimswoogeun.org website said.
 |
| A window at Arario Museum in Seoul, South Korea (2017), courtesy of Nilufar |
 |
| A series of window at Arario Museum in Seoul, South Korea (2017), courtesy of Nilufar |
Honestly, it was so hard to depart from this soothing scene existed in the heart of the busy town but still I forced myself to check out another site. Art deco exterior of National Museum of Modern and Contemporary Art (MMCA) successfully secured its place in my heart after Arario Museum. Its location was close-by from Arario Museum, on 30 Samcheong-ro, Jongno-gu (Anguk Station, Line 3, Exit 1). The museum building, Lonely Planet said, combines architectural elements from several centuries of Seoul's history.
 |
| Art deco exterior of National Museum of Modern and Contemporary Art (MMCA) in Seoul, South Korea (2017), courtesy of Nilufar |
 |
| Exterior window of National Museum of Modern and Contemporary Art (MMCA) in Seoul, South Korea (2017), courtesy of Nilufar |
 |
| Art deco exterior of National Museum of Modern and Contemporary Art (MMCA) in Seoul, South Korea (2017), courtesy of Nilufar |
 |
| Art deco exterior of National Museum of Modern and Contemporary Art (MMCA) in Seoul, South Korea (2017), courtesy of Nilufar |
 |
| The new minimalist building by architect Mihn Hyun Jun stands beside MMCA Seoul in South Korea (2017), courtesy of Nilufar |
 |
| A yellow ginkgo leave lies down on the pathway of National Museum of Modern and Contemporary Art (MMCA) in Seoul, South Korea (2017), courtesy of Nilufar |
 |
| The new minimalist building by architect Mihn Hyun Jun stands beside MMCA Seoul in South Korea (2017), courtesy of Nilufar |
 |
| The new minimalist building by architect Mihn Hyun Jun stands beside MMCA Seoul in South Korea (2017), courtesy of Nilufar |
 |
| The interior of National Museum of Modern and Contemporary Art (MMCA) in Seoul, South Korea (2017), courtesy of Nilufar |
 |
| The interior of National Museum of Modern and Contemporary Art (MMCA) in Seoul, South Korea (2017), courtesy of Nilufar |
 |
| Three-integrated building of Leeum, Samsung Museum of Art in Itaewon, South Korea (2017), courtesy of Nilufar |
 |
| Itaewon's Leeum, Samsung Museum of Art in South Korea (2017), courtesy of Nilufar |
 |
| Itaewon's Leeum, Samsung Museum of Art in South Korea (2017), courtesy of Nilufar |
 |
| Itaewon's Leeum, Samsung Museum of Art in South Korea (2017), courtesy of Nilufar |
 |
| Itaewon's Leeum, Samsung Museum of Art in South Korea (2017), courtesy of Nilufar |
 |
| Itaewon's Leeum, Samsung Museum of Art in South Korea (2017), courtesy of Nilufar |
 |
| The white building, a restaurant, accentuated with bullet holes in Itaewon South Korea (2017), courtesy of Nilufar |
 |
| The white building, a restaurant, accentuated with bullet holes in Itaewon South Korea (2017), courtesy of Nilufar |
 |
| Seoul Museum of Art (SeMA)in South Korea (2017), courtesy of Nilufar |
Seoul Subway Line 1 or 2 provides the way to reach the museum which is located in Deoksugung Palace. I forgot which Exit I chose at City Hall Station, whether it was 1, 11 or 12. Once I reached that station, I conveniently followed signs the station provided to reach SeMA.
 |
| Seoul Museum of Art (SeMA)in South Korea (2017), courtesy of Nilufar |
A little rest and off I went to one of the buildings in Seoul architecture news talk about, the New City Hall.
 |
| The New City Hall in Seoul, South Korea (2017), courtesy of Nilufar |
 |
| The New City Hall in Seoul, South Korea (2017), courtesy of Nilufar |
 |
| I thought this looks definitely like an eye of a fish. The New City Hall in Seoul, South Korea (2017), courtesy of Nilufar |
 |
| The old and New City Hall in Seoul, South Korea (2017), courtesy of Nilufar |
 |
| The old and New City Hall in Seoul, South Korea (2017), courtesy of Nilufar |
 |
| The old City Hall in Seoul, South Korea (2017) now is a library, courtesy of Nilufar |
 |
| KT&G Sangsang Madang, the "Why Butter Building" in Seoul, South Korea (2017) courtesy of Nilufar |
 |
| KT&G Sangsang Madang, the "Why Butter Building" in Seoul, South Korea (2017) courtesy of Nilufar |
It was quite late in the afternoon when ... to be continued to Seoul's Autumn neuro-architectour (ending part)

Comments
Post a Comment